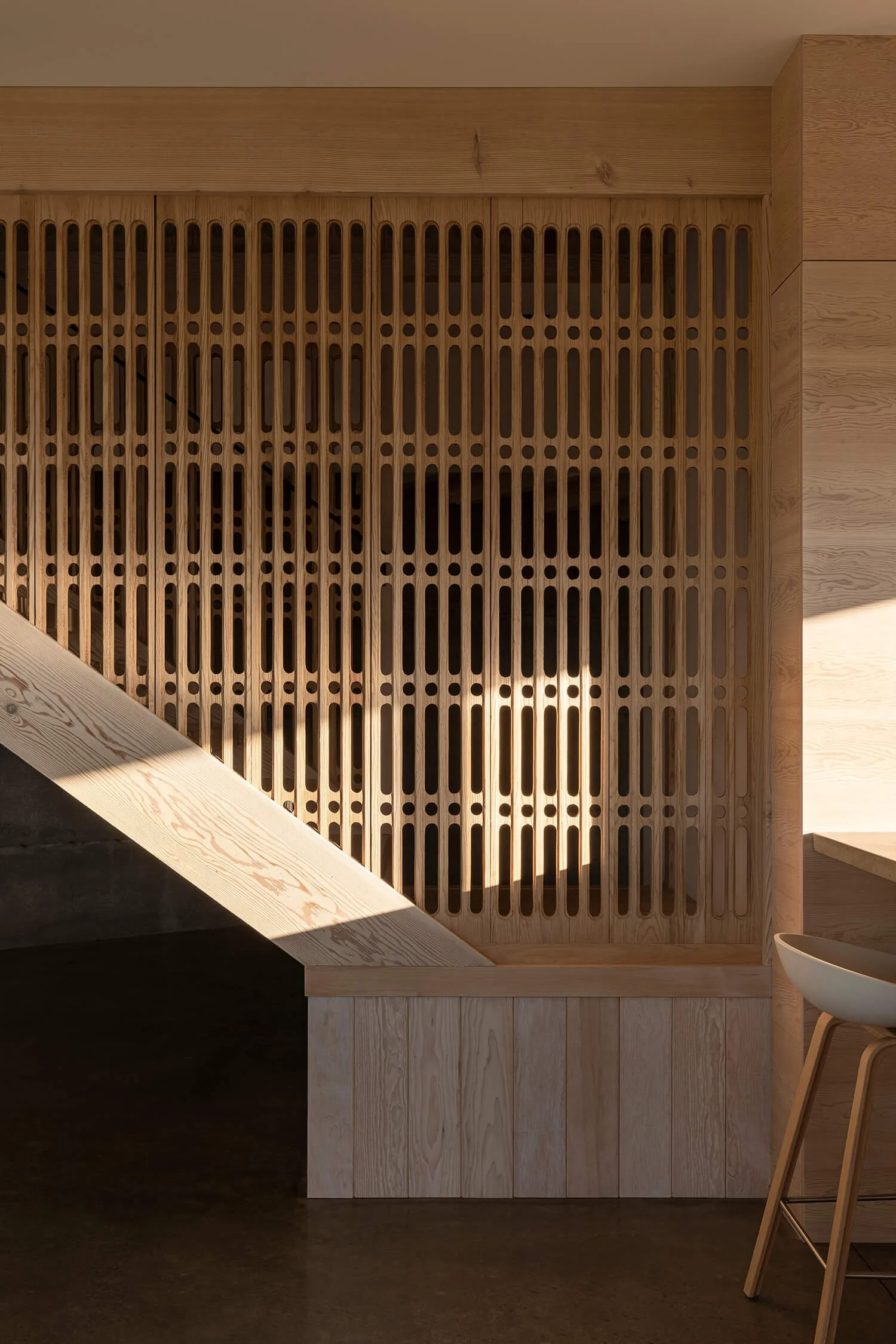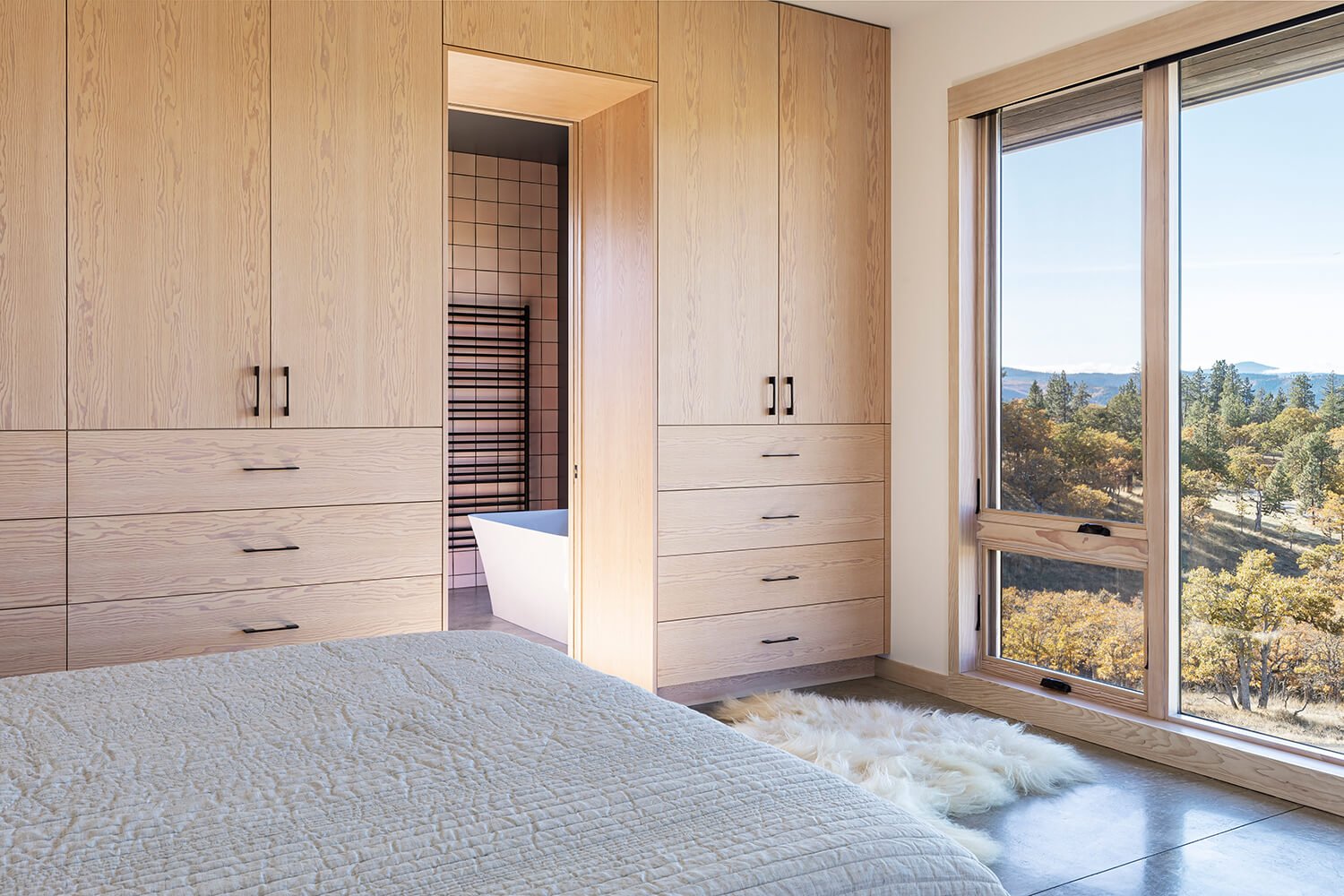Mosier House
The Columbia River Gorge offers a dramatic backdrop to this hillside retreat for a young family. Careful positioning of the plan and windows provide views to Mount Adams and Mount Hood. The home is a linear composition of a two-level volume linked to a single-level guest suite and garage. Each volume was articulated to successfully balance views and privacy.
-
Location: Mosier, OR
The first-floor living level spills out to the rugged landscape through glass doors that open to stepped patios of natural basalt. Vast expanses of windows assure a vivid display of seasonal changes from every room.
Elements include standing seam metal roofs, dark horizontal cedar siding, and a full-height, board-formed concrete wall designed to retain the steeply sloped natural terrain.
Inside, an open floor plan employing high ceilings and materials such as exposed doug fir framing, radiant concrete floors, and bleached wood ceilings guarantees a modern and timeless look.
Incorporating the owner’s stock of salvaged wood screens and vintage European light fixtures makes this home truly unique and full of personality.
-
DESIGN TEAM: Richard Brown AIA, Jennifer Wright AIA, and Jason Didion
CONTRACTOR: John Bloomster Construction
PHOTOGRAPHER: Christopher Dibble & Nakamoto Forestry





















