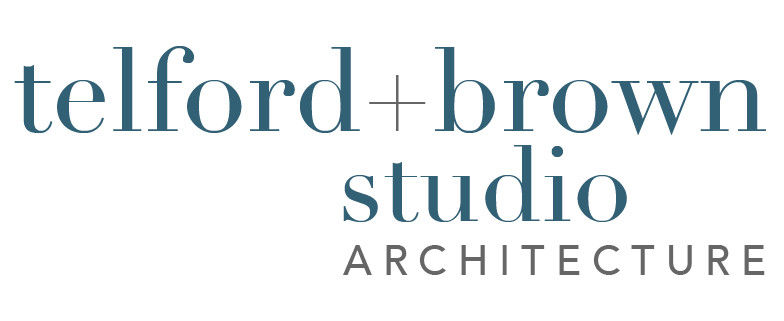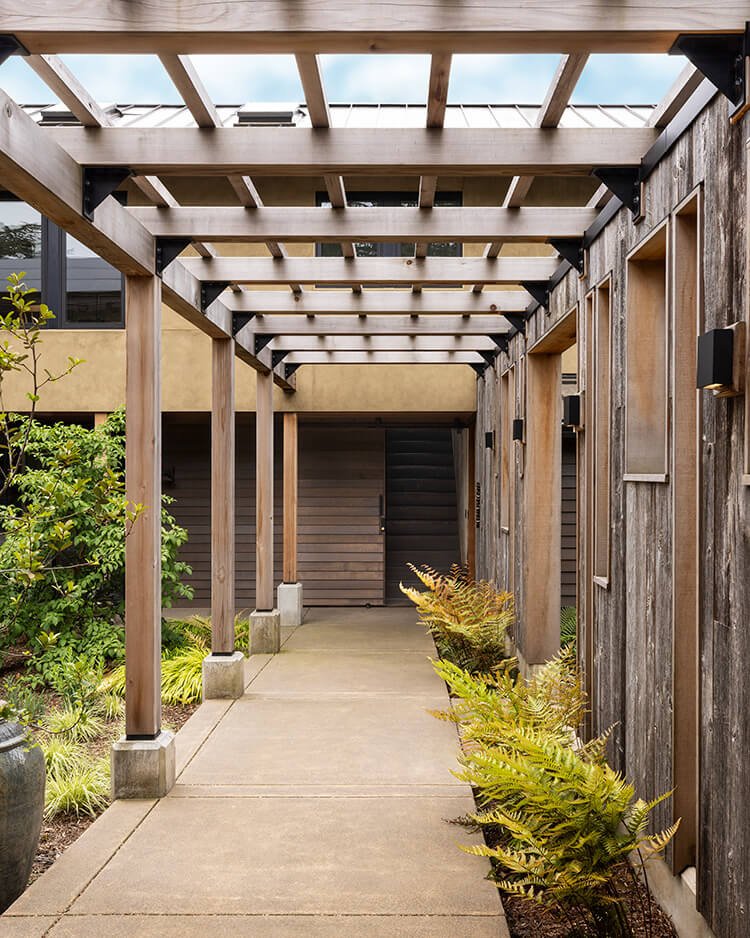Johnson Creek House
Tasked with designing a new home for a couple on a lot that abuts three friends’ homes, we created a welcoming, cozy, communal space allowing for connection with each other and privacy from the busy road nearby. The owners wanted a forever home designed to suit many stages of life, allow for generational living, and to speak to their values: community, environmentalism, creativity, and equity. An ADU was created to provide space for visitors and will enable more flexibility for caretakers, etc., into the future. Materials were carefully selected to bring the feeling of the local environment inside.
-
Location: Portland, OR
Located on a busy thoroughfare, the clients wanted a house that was aesthetically pleasing from the main road while mitigating traffic noise on the property and inside the home.
Stucco-ed rainscreen walls, highly effective insulation, and minimized openings on the front of the home work together to reduce noise. Reclaimed hemlock walls allow for lower consumption of new materials, and work together with abundant natural light, dark engineered hardwood floors, and cedar ceilings to create a biophilic design. Large windows and doorways situated on the back and sides of the home allow for privacy from passersby while still connecting with the outside world.
The back of the property opens up to the neighboring lots with a sitting area, garden, and communal outdoor spaces. The property is lush with native plants and trees, inviting the local wildlife into it, and the homeowners outside.
-
DESIGN TEAM: Richard Brown AIA, Hope Telford AIA, Rebecca Morello, Jason Didion
LANDSCAPE ARCHITECT: Karen Ford Landscape Architecture
CONTRACTOR: R.S. Wallace Construction Co.
STRUCTURAL ENGINEER: Madden & Baughman Engineering, Inc.
PHOTOGRAPHER: Christopher Dibble
PHOTO STYLIST: Kira Corbin
SUSTAINABILITY CONSULTANT: Birdsmouth Design-Build
-
Department of Energy’s Zero Energy Ready Home Certification
Roof-mounted solar panels produce over 100% of the electrical load on the property
High-efficiency HVAC and water heating systems
The house’s building envelope, sealed with AeroBarrier and liquid-applied WRB, achieved an air tightness level of 1.4 ACH50.
Plentiful windows and skylights lessen the need for artificial lights, reducing energy costs further and providing natural daylight.















