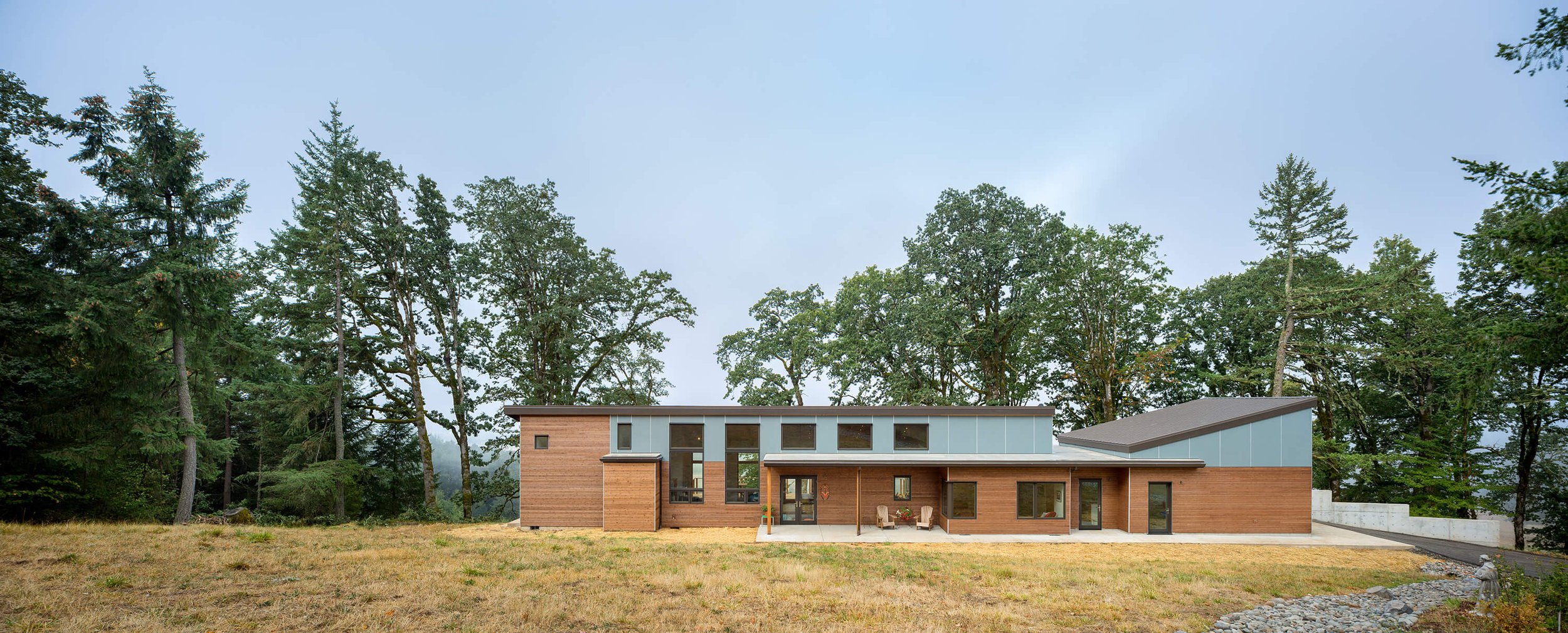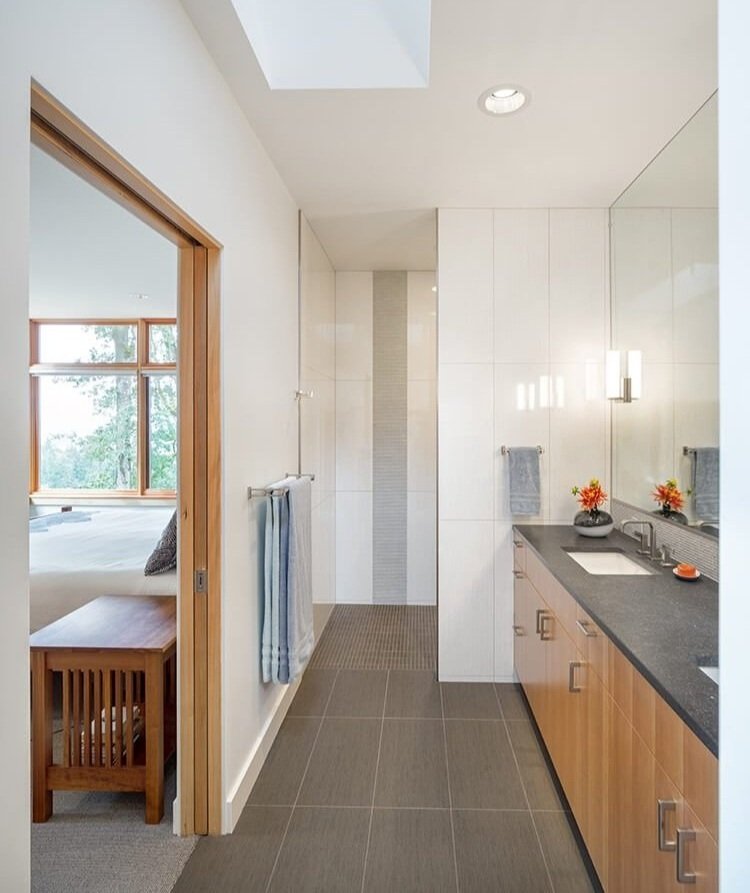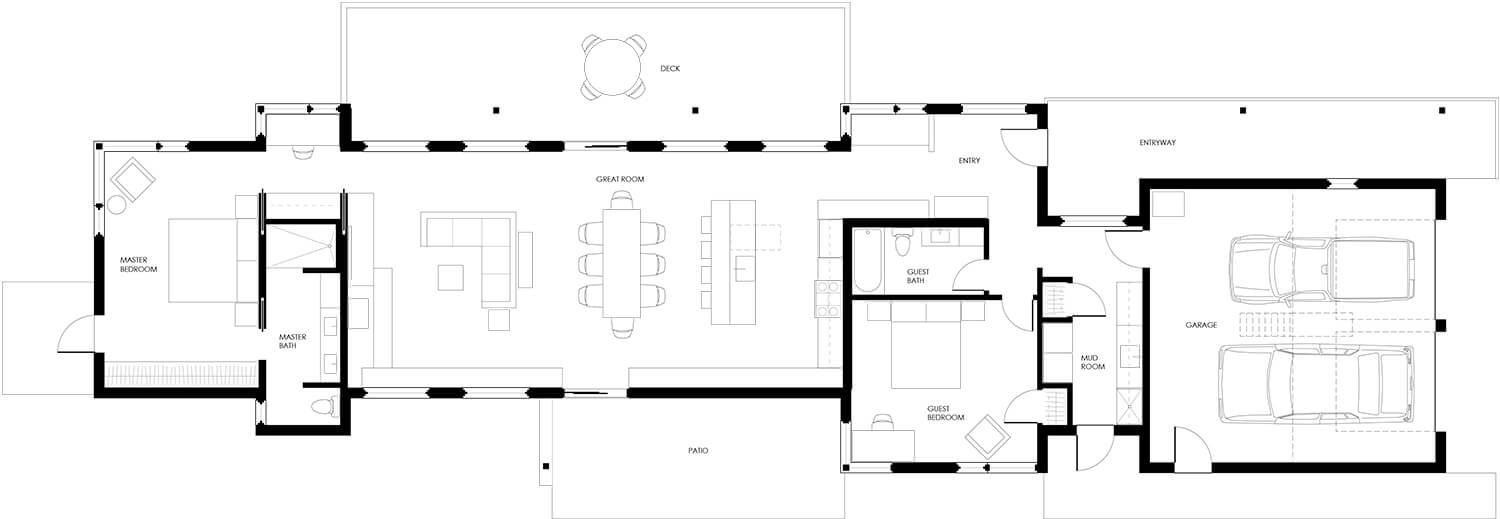Sunset Knoll House
The sloping site for this modest, two-bedroom house provides views through an oak savanna to Oregon’s Yamhill Valley and the Coast Range of mountains. Our clients asked for a simple, modern, and comfortable house that would take advantage of both close and distant views. Its long, bar-shaped plan allows for views from each space, maximum day-lighting, and natural ventilation.
-
Location: Yamhill, OR
Centered in the bar-shaped plan is the great room, which includes the living, dining, and kitchen spaces.
To one side is a large deck and to the other, a terrace.
The material palette is simple: beams, windows, doors, and cabinets are all douglas fir. The floors are either hardwood or slate.
-
DESIGN TEAM: Richard Brown AIA, Geoffrey Harker, Hope Telford AIA, and Jason Didion
CONTRACTOR: Modern Organic Construction
PHOTOGRAPHER: Josh Partee Photography









