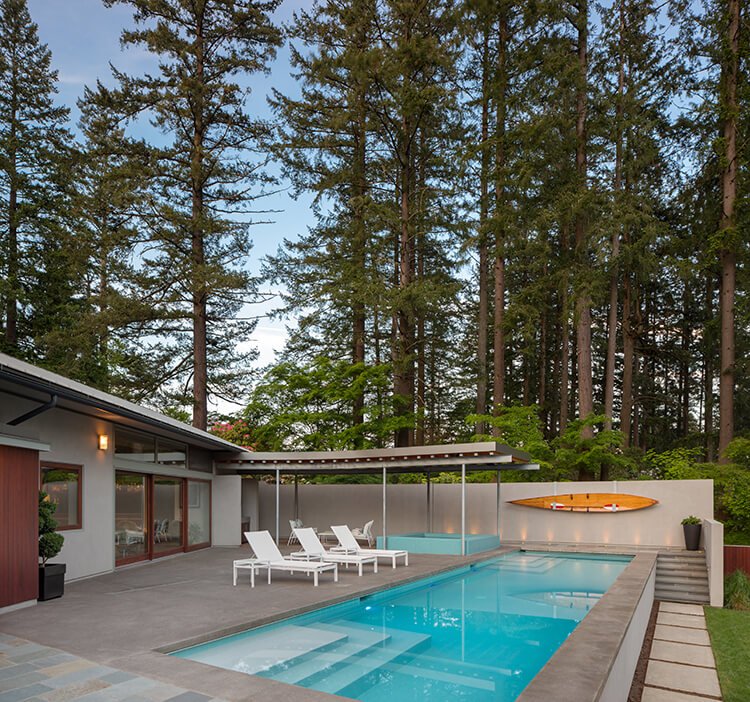Cedar Mill House
This Cedar Mill house sits on a sloping site adjacent to sensitive watershed and a well-traveled road. With great care to views, privacy, natural light and cross ventilation, we organized the living and private areas into two structures joined by the entry.
New owners recently asked us to add a large family room and pool with a generous terrace. Our solution carries through the design intent and details of the original house. This house was published in the book: “Pacific Northwest Homes”.
-
Location: Portland, Oregon
Size: 3,500 SF on a 2.5-acre site
The exterior walls are stucco-covered Rastra Blocks, chosen for their stability and high thermal performance. Operable windows and trim are mahogany. Roof and fascia are clad in standing seam metal. Floors are radiantly heated. Our design solution for the new terrace included tall walls for privacy and to buffer traffic sounds.
-
DESIGN TEAM: Richard Brown AIA, Jason Didion, Narges Shams, Brint Riggs, Parker Bloser, and Kim Meyers.
LANDSCAPE ARCHITECT : Lango Hansen
CONTRACTOR: Ricardo Lovett General Contracting
PHOTOGRAPHERS: Josh Partee Photography, Bruce Forster Photography, and Haley Lovett Photography












